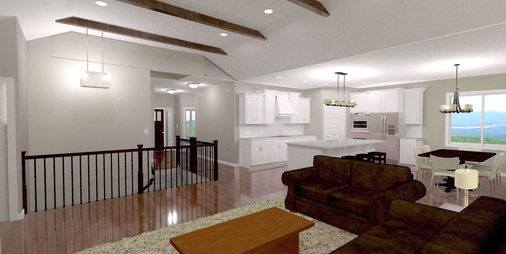top of page
The Key West was originally designed as a lake home with an open floor plan, large windows open to the back of the home, and a main level owners suite. The lower level offers spacious areas to expand additional 2 bedrooms and a 3rd bathroom.

Key West
Style of Floorplan
Above Ground s.f.
Foundation s.f.
Bedrooms
Bathrooms
Garage Stalls
Available Quick Move?
Rambler
1822
1822
3
2
3
No

bottom of page








