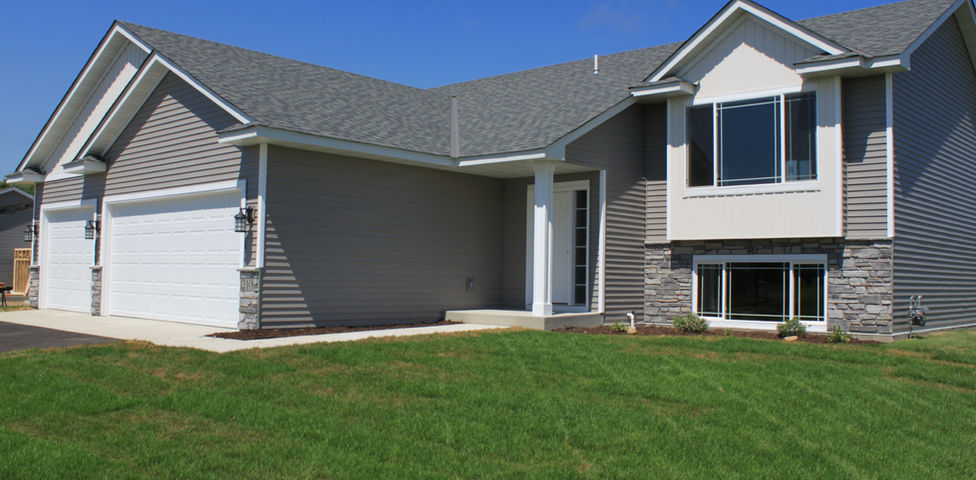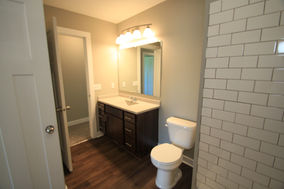top of page
The Sunset 3 bedroom 1 bathroom home offers the latest in energy efficiency, plus amazing space planning using all the right spaces. We've Inspired this plan to feature open concept living space in the kitchen, dinette, and living room featuring a spacious vaulted ceiling. There's 3 bedrooms on the upper level, and room for 1-2 more in the basement. The Owners suite offers tons of closet space, plus a walk-through large full bathroom.
The lower level can be finished with 1-2 additional bedrooms, a 3/4 or full bathroom, and a massive family room space to gather.

Sunset 3-1
Style of Floorplan
Above Ground s.f.
Foundation s.f.
Bedrooms
Bathrooms
Garage Stalls
Available Quick Move?
Split Entry
1130
1118
3
1
3
No

bottom of page


















